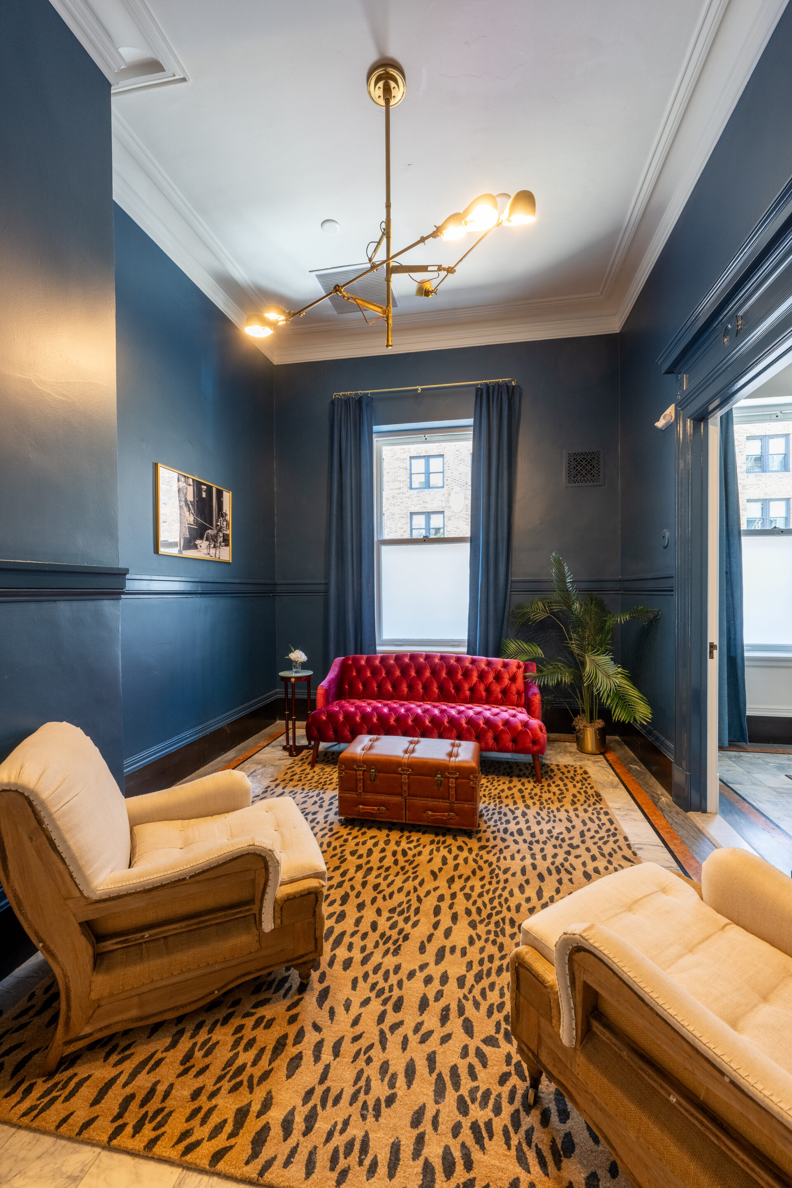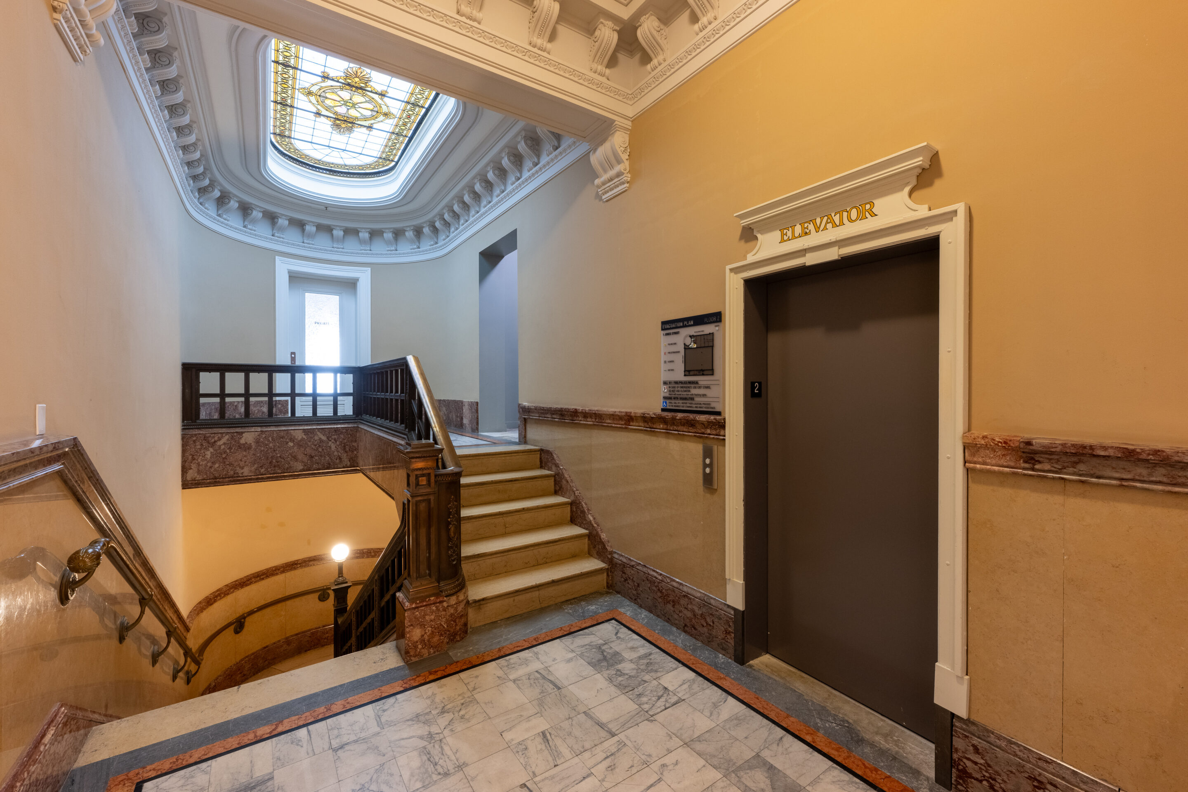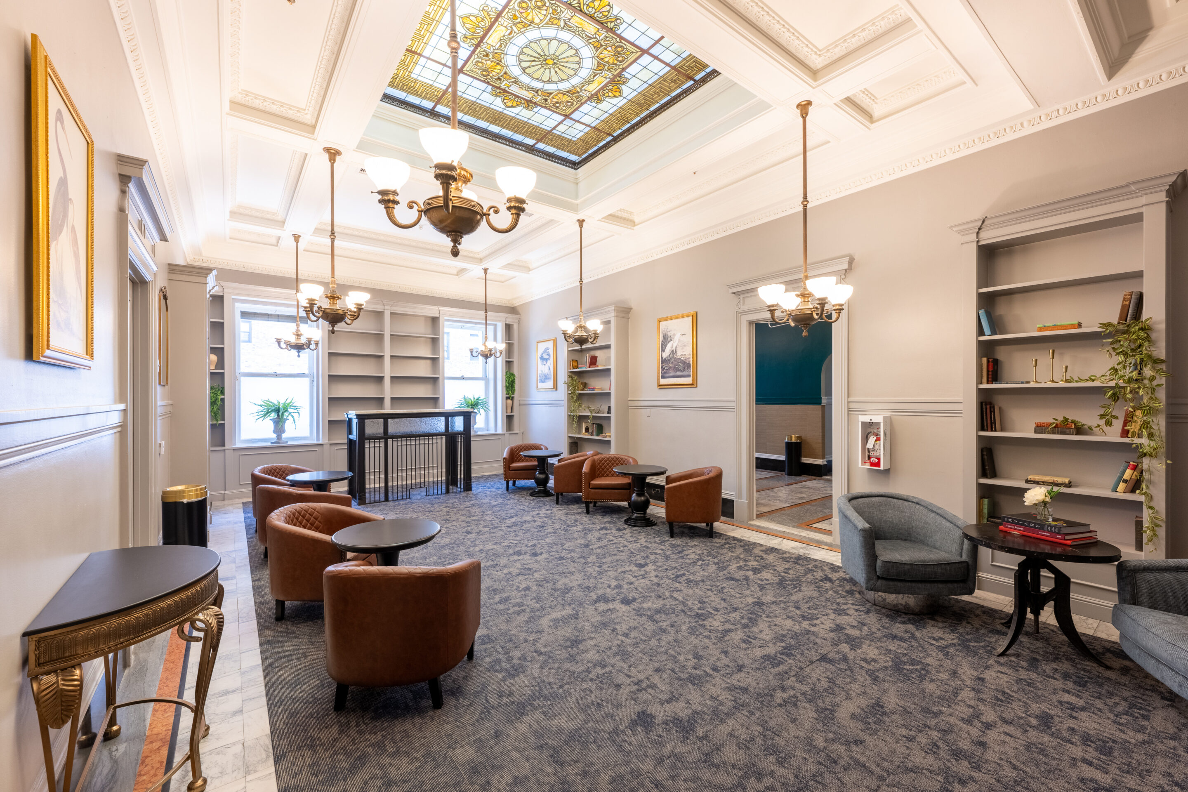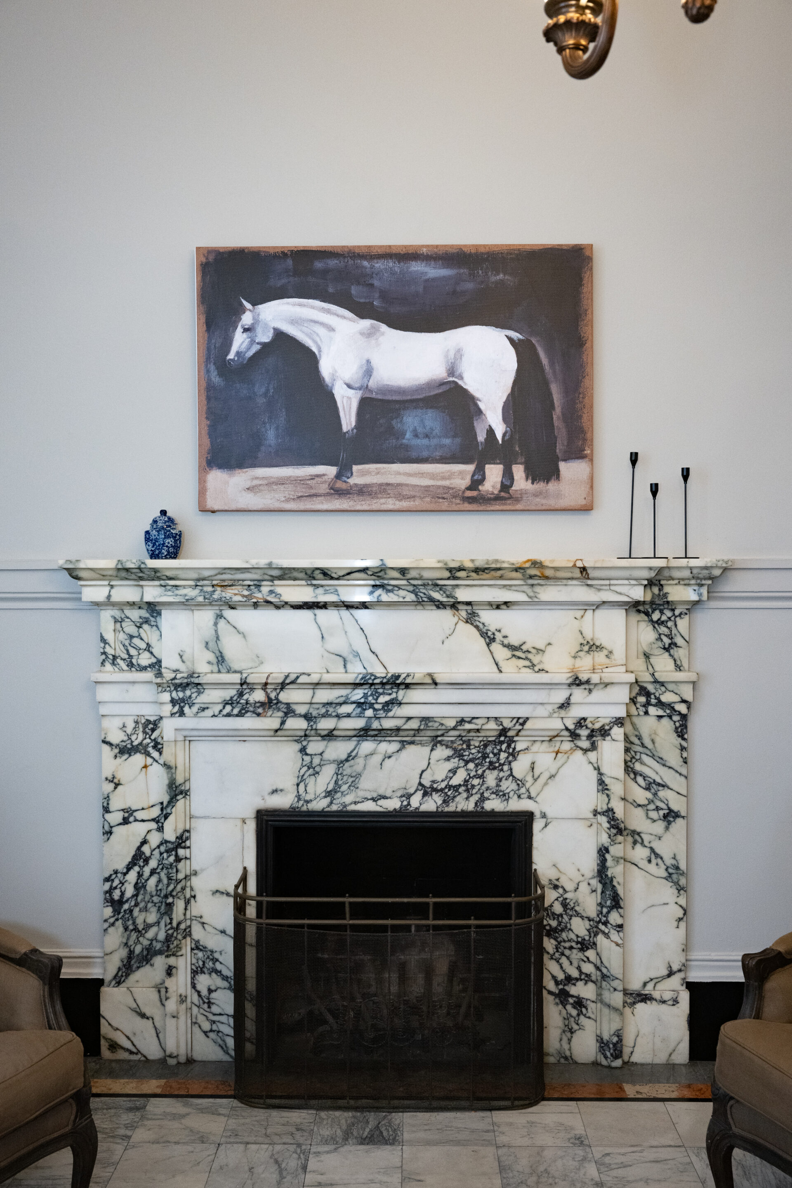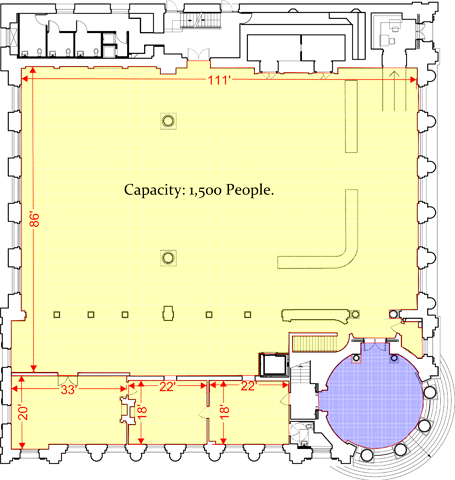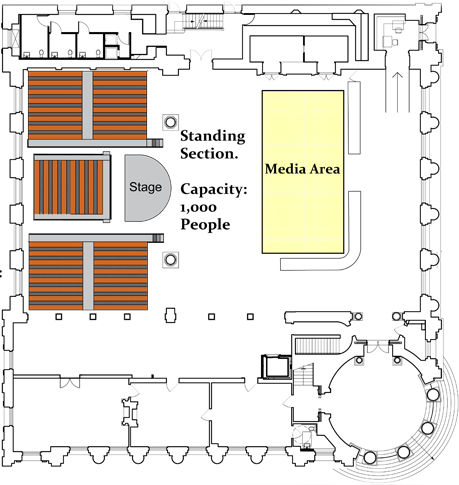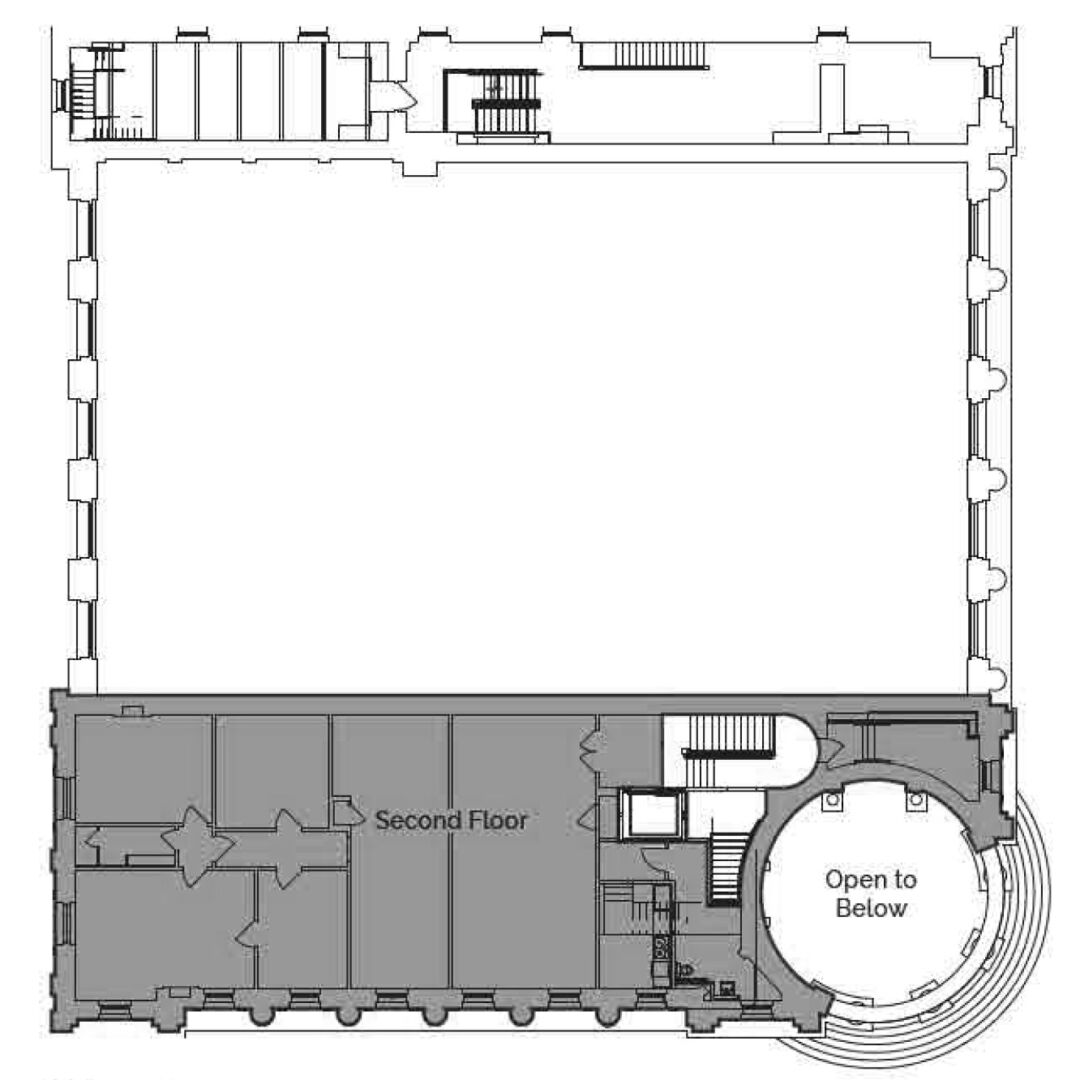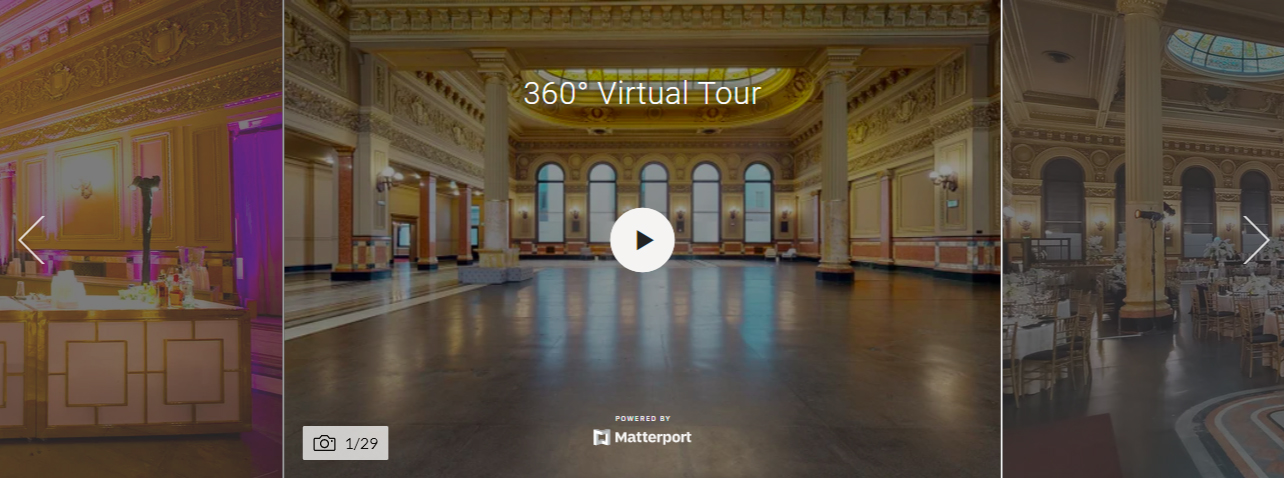Four Unique Spaces
One Spectacular Dome
Our Spaces
Main Hall
1 Jones
Penthouse
Tobin Suite Library
The Main Hall
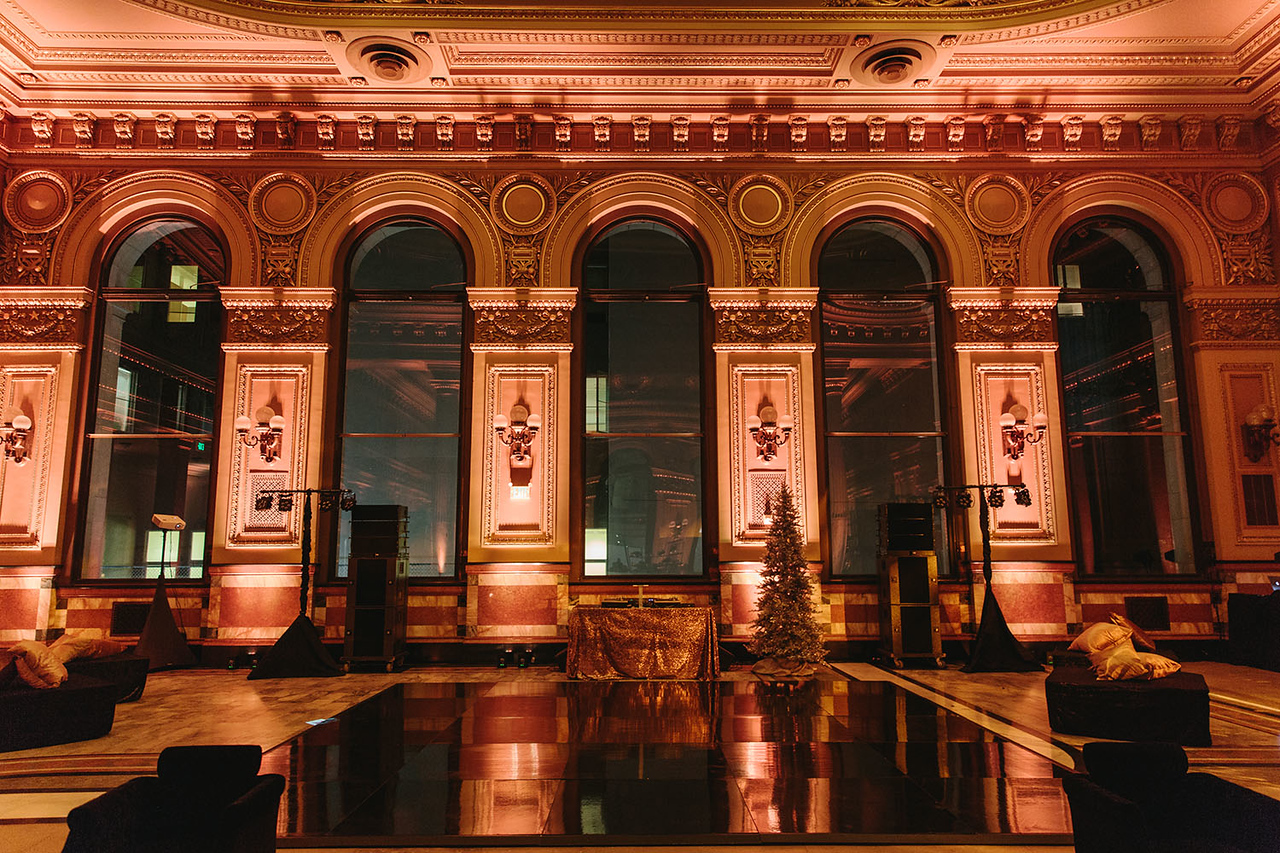
Where History and Luxury Meet
The Hibernia’s expansive Main Hall offers one of the largest special event venues in San Francisco.
The Main Banking Hall showcases the exquisite craftsmanship and quality of its 1892 construction and its unique, expansive space features an original bank teller counter, opulent gold detailing and breathtaking stained glass skylights. The Hall also includes a suite of bankers’ offices, as well as a substantial marble-encased vault with original safe doors and fittings.
The Hibernia’s grand domed entrance surrounded by a giant exterior colonnade provides palatial access into the magnificent Main Hall.
- 16,330 Square Feet
- 1,600 Standing Capacity (Full Property Rental)
- Seated Capacity: 500+ (Rounds) / 800 (Conference)
- 3 Breakout Rooms
- 2 Loading Entrances at Street Level
- Elevator
- Hi-Speed Fiber-Optic Internet
- 24 Luxury Restrooms
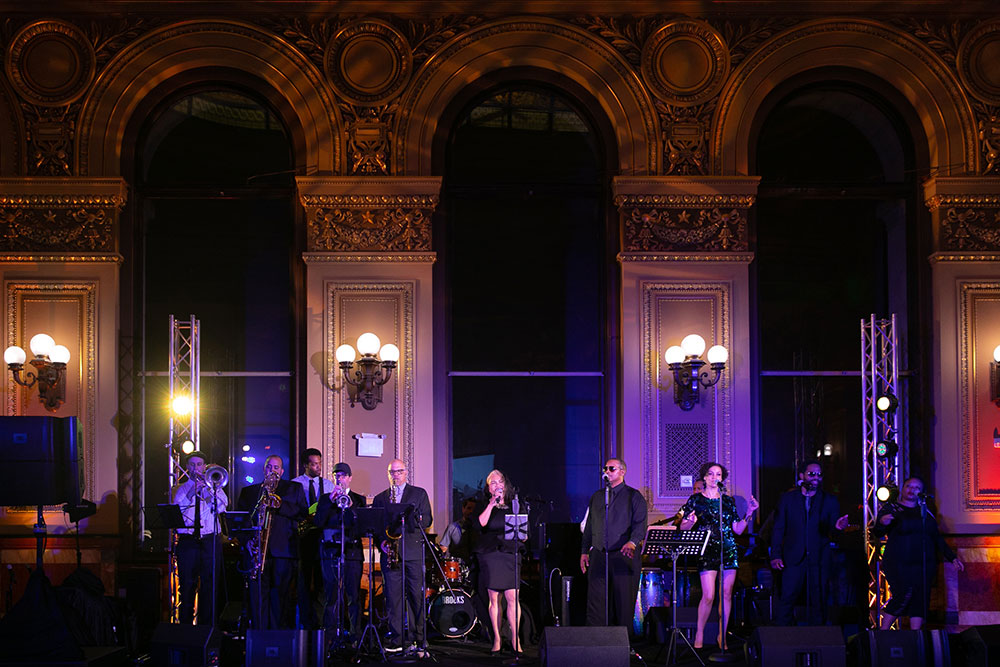
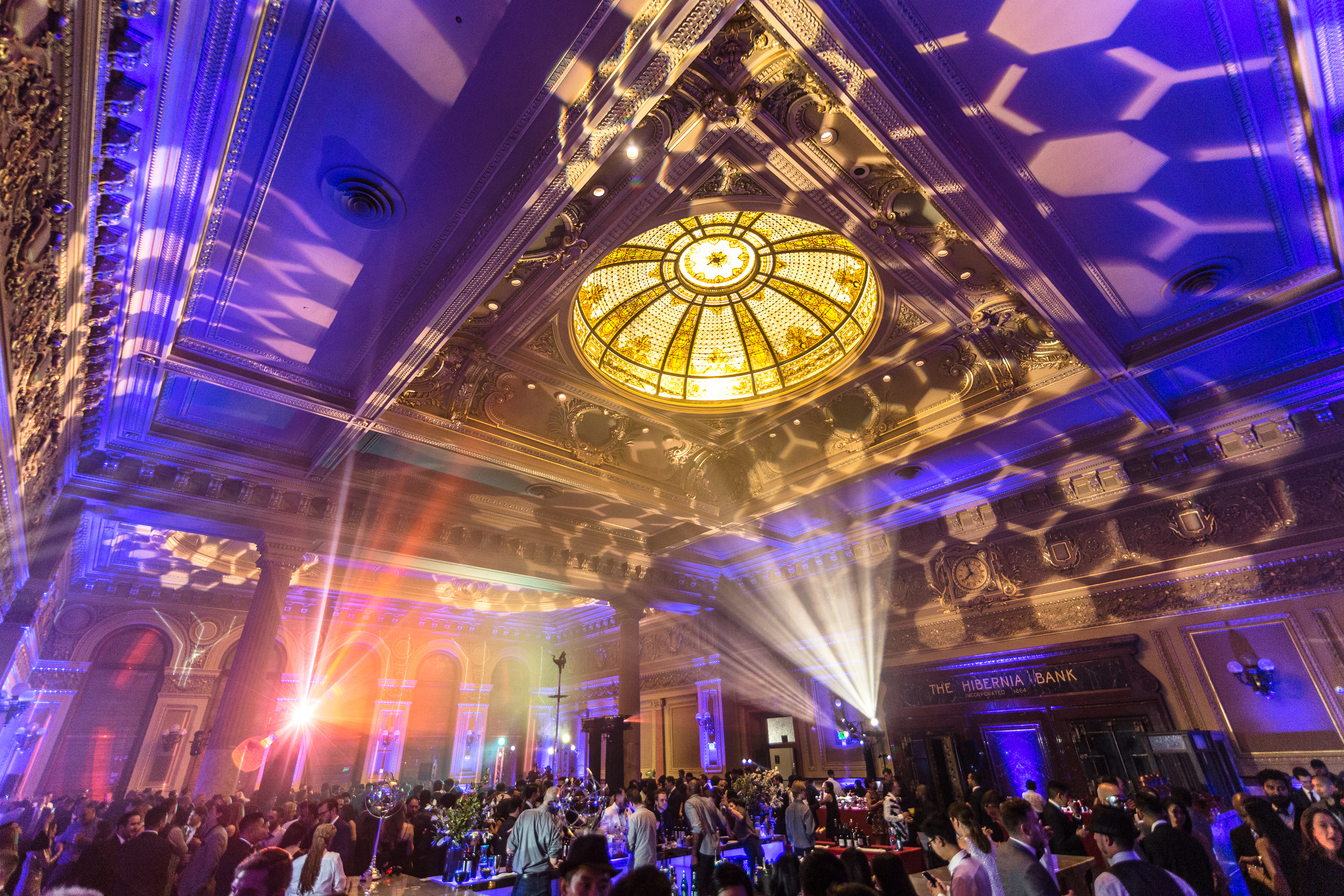
1 Jones
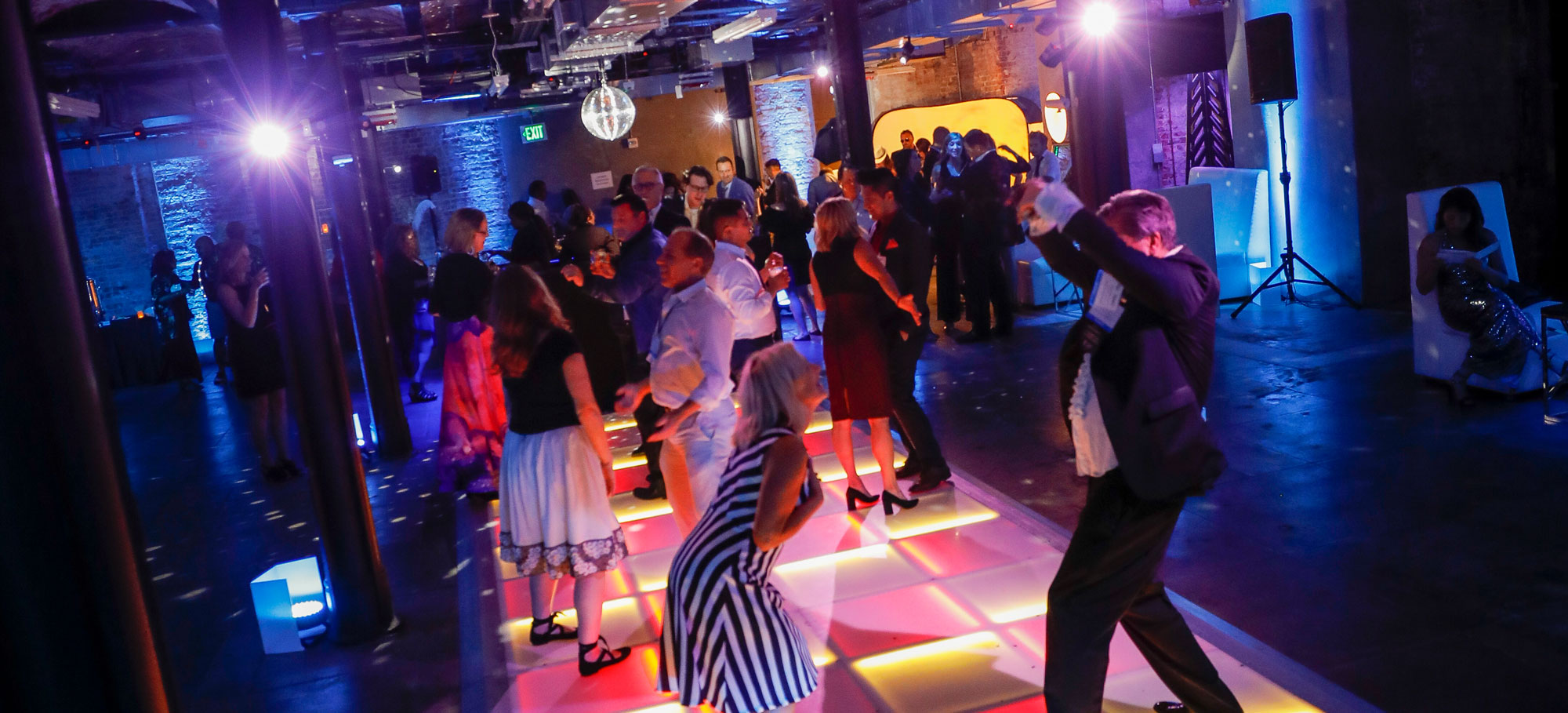
Industrial Style Open Space
With its exposed brick, concrete flooring and steel columns, 1 Jones on the basement level offers over 17,500 square feet of industrial-style open space, as well as vaults, safes and original safe deposits with viewing cubicles.
- 17,745 Square Feet
- 400 guests (Reception) / 300 (Seated)
- Private entrance on Jones St
- 20 Luxury Restrooms
- Multiple Room Options
- Historic safe deposit vaults
- Customized furniture options
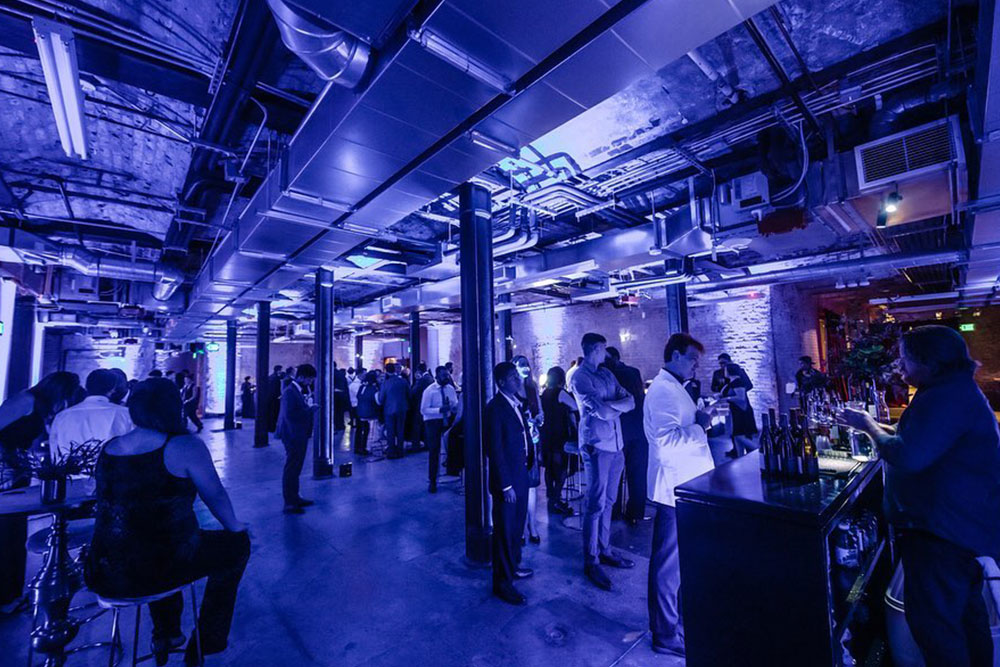
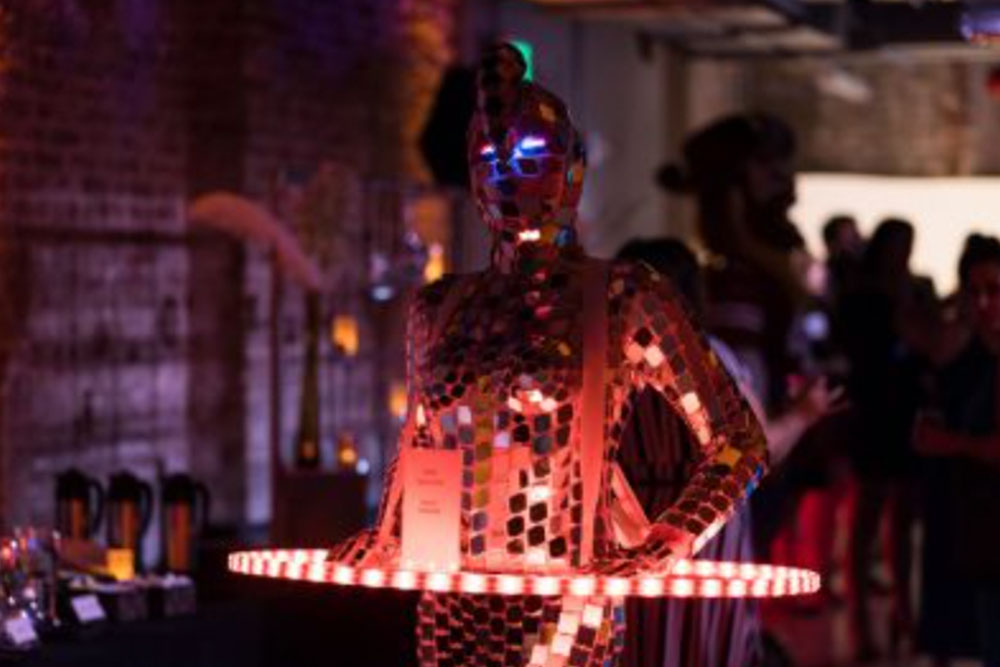
Penthouse
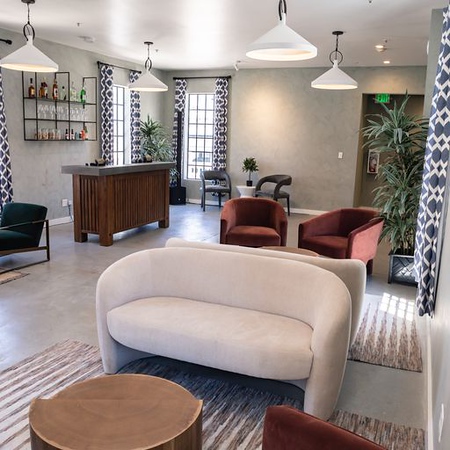
Your Own Private Rooftop In Downtown SF
The Penthouse’s loft-style space boasts lots of natural light and private access to The Hibernia’s dome and outdoor deck, providing the ideal setting for rooftop happy hours, intimate weddings, receptions, elegant dinners and gatherings with friends.
- 2,745 square feet
- 75 guests (Reception)
- Private access to the dome
- Furnished outdoor rooftop
- Boxwood Wall photo op area
- Standing reception space
- Catering pantry
- Luxury restrooms
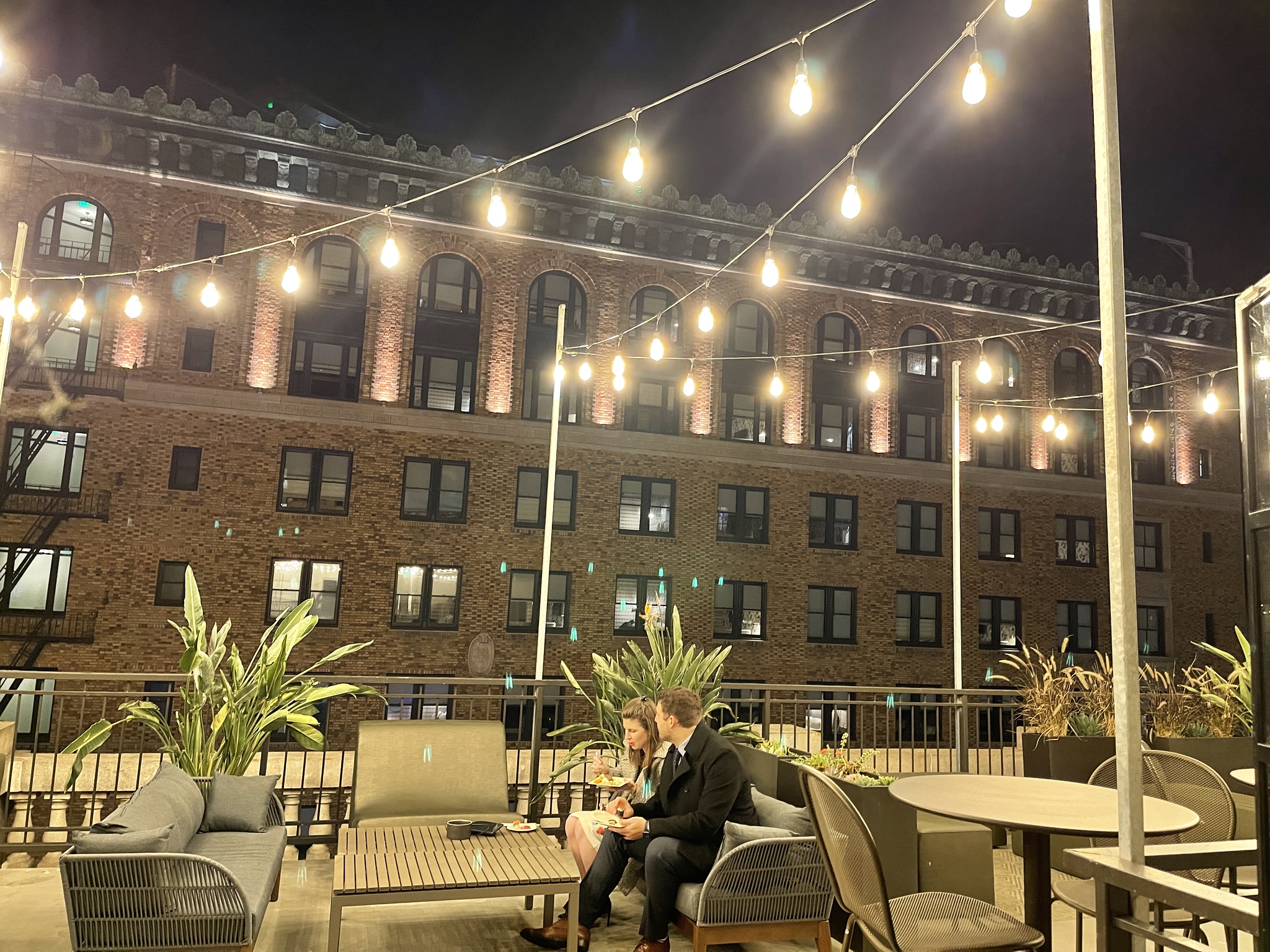
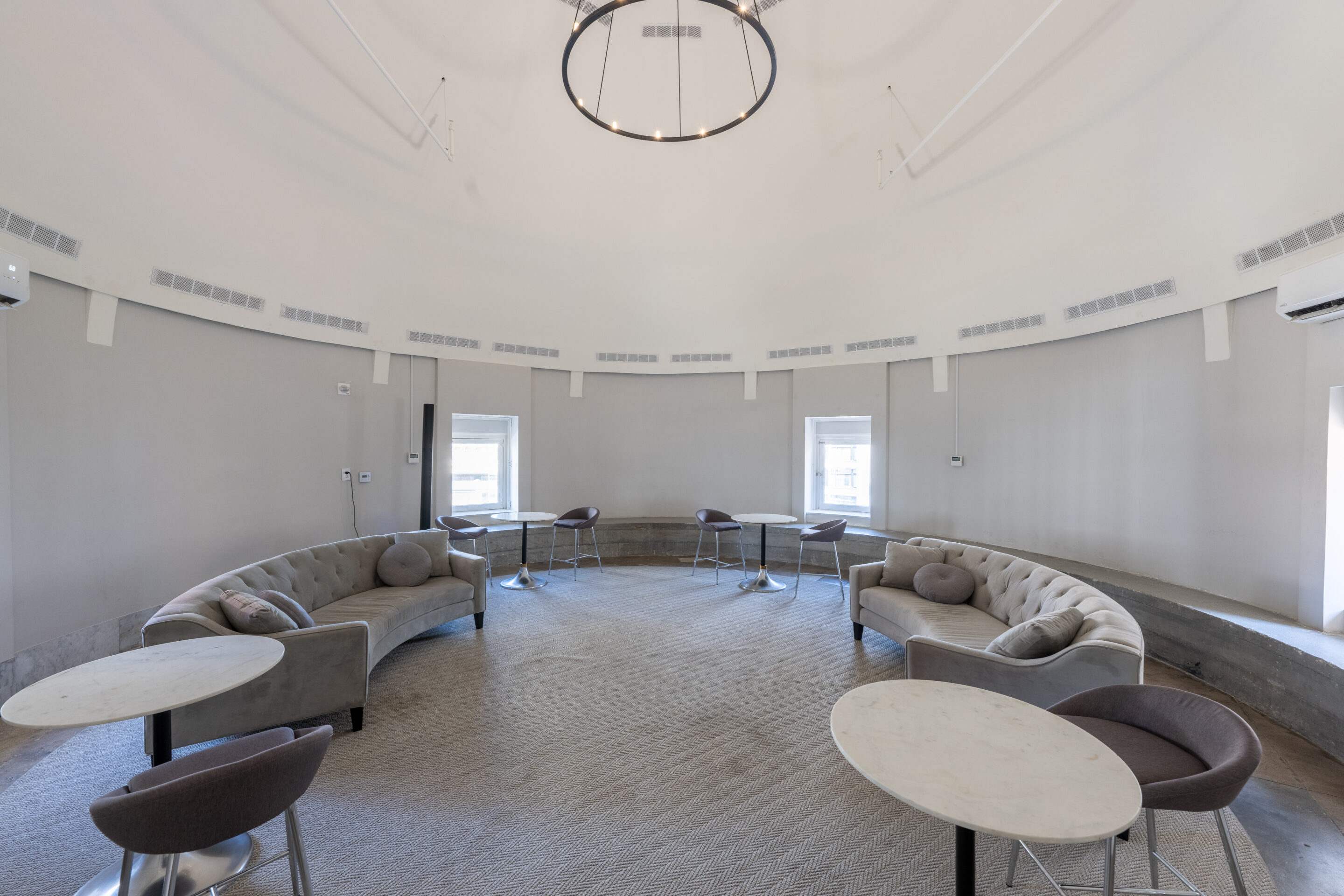
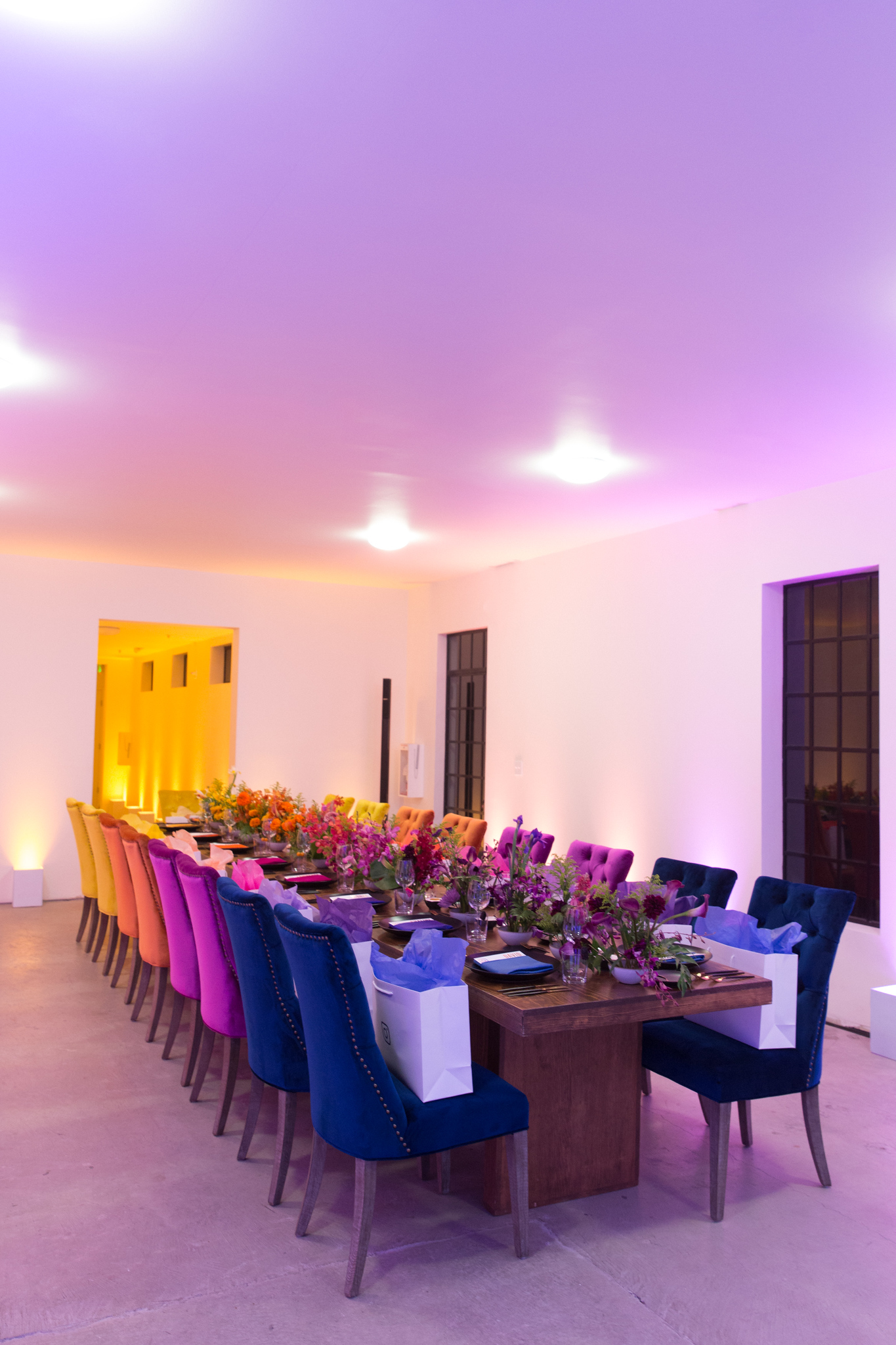
The Tobin Suite Library
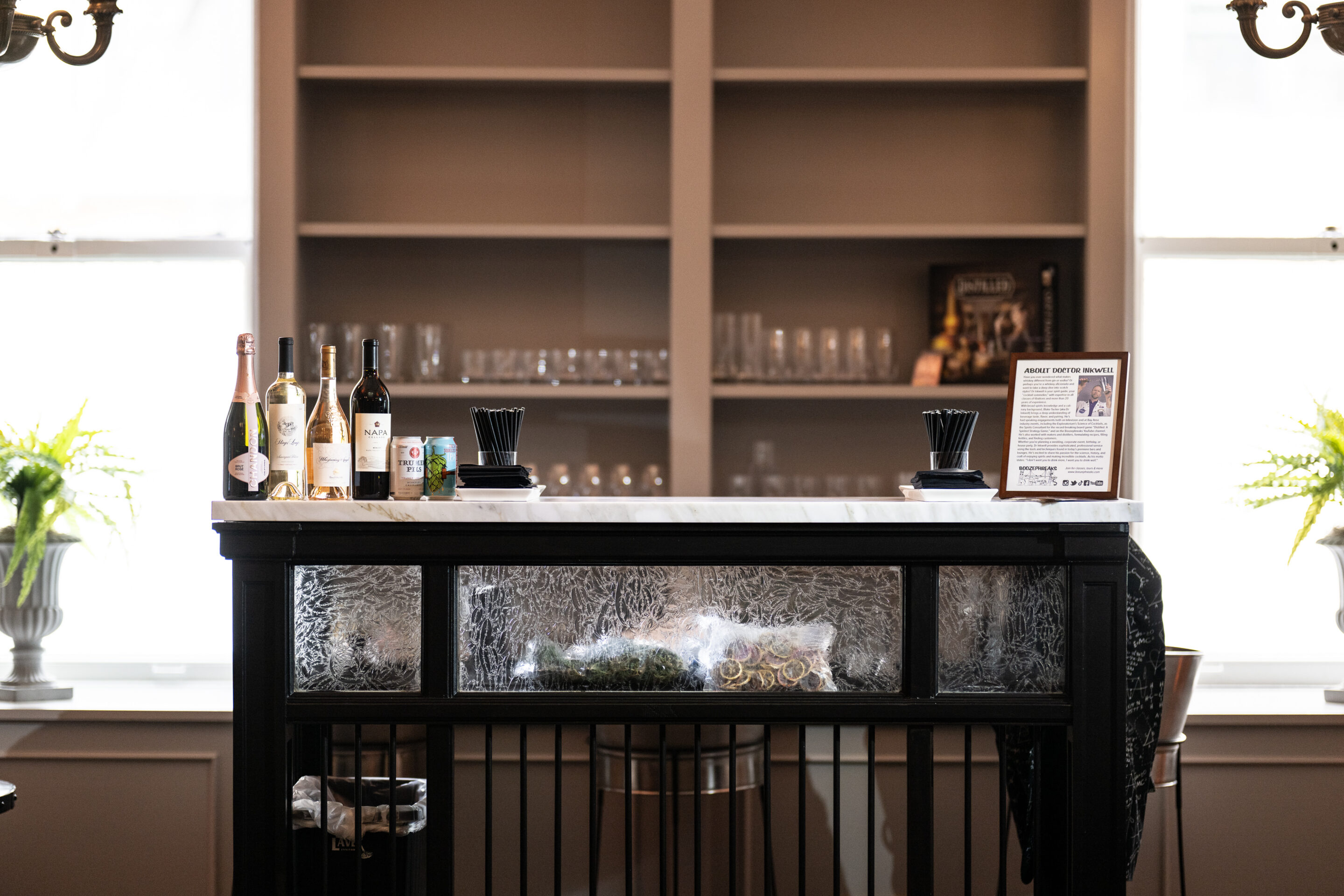
A Moment In Time
The storied pied-à-terre of Hibernia Bank President, Richard M. Tobin. This luxurious suite of rooms features original marble fireplaces, light fixtures and stunning Tiffany-style skylights.
- 4,900 square feet
- 50 guests (Reception) / 30 guests (Conference)
- Conference center
- 6 rooms
- Luxury restroom
- Historic fixtures
- Custom furniture
